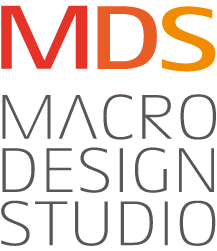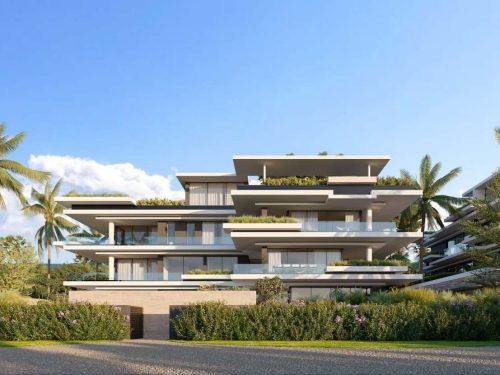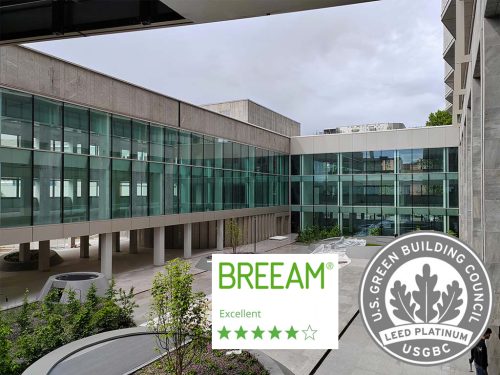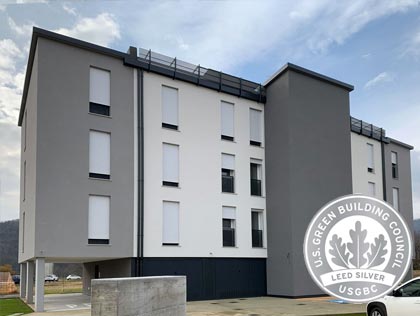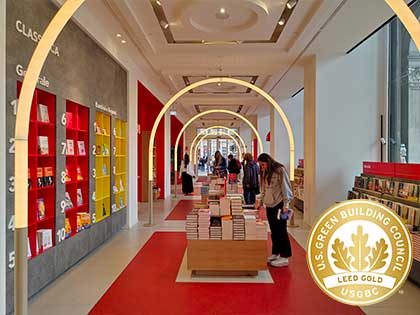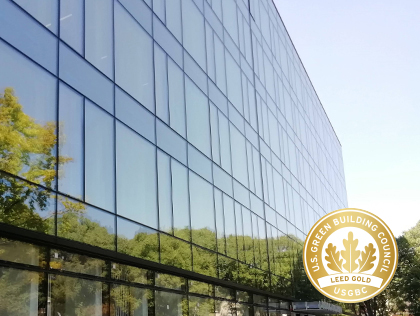
Prometeia HQ is the result of the redevelopment building and plant of a former office building in the eighties, of which only the original architectural features have been preserved.
The building is characterized by a large continuous glass facade with double-chamber glass cells on the north side that ensures perfect natural lighting to all interior spaces, while the other facades are characterized by systems of ribbon windows and ventilated walls in porcelain stoneware.
Property: Prometeia Spa
Location: Bologna (BO), Italy
Gross floor area: 9.455 m2
Client: Cefla s.c.
Services: LEED AP Construction phase
Rating System
LEED v4 BD+C: NC
Year of certification
2020
Obtained certification
LEED Gold
