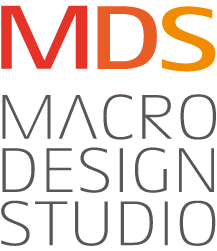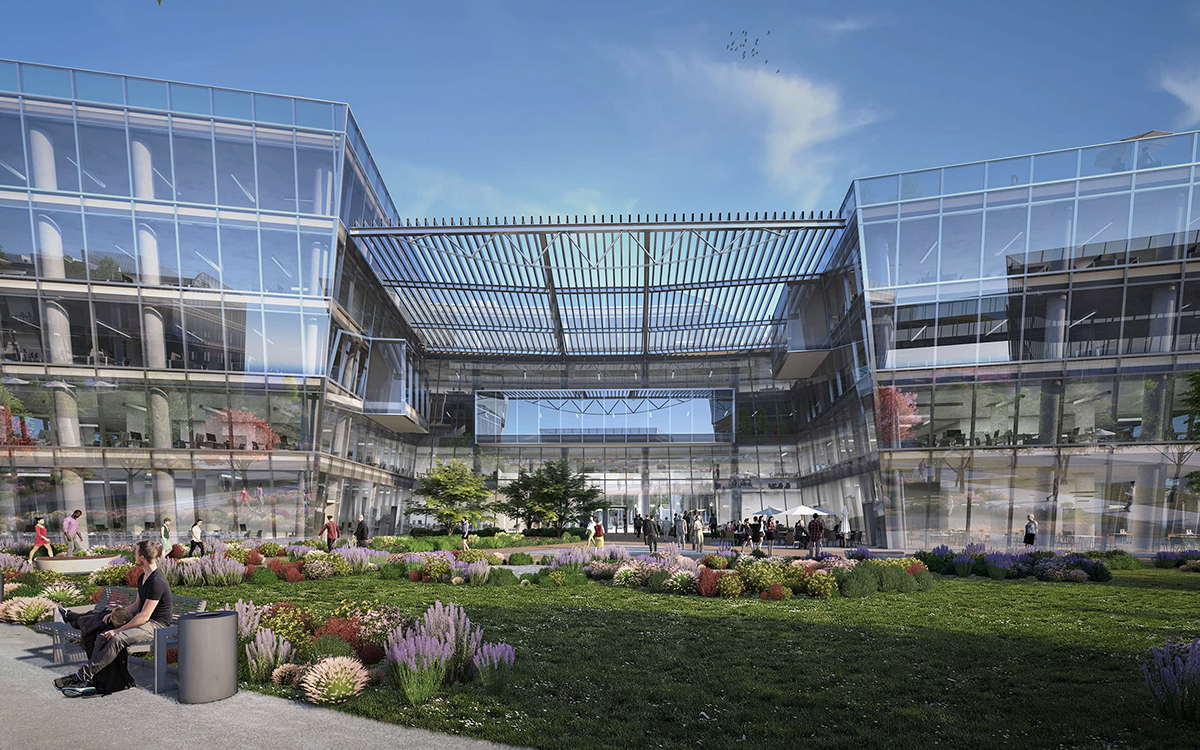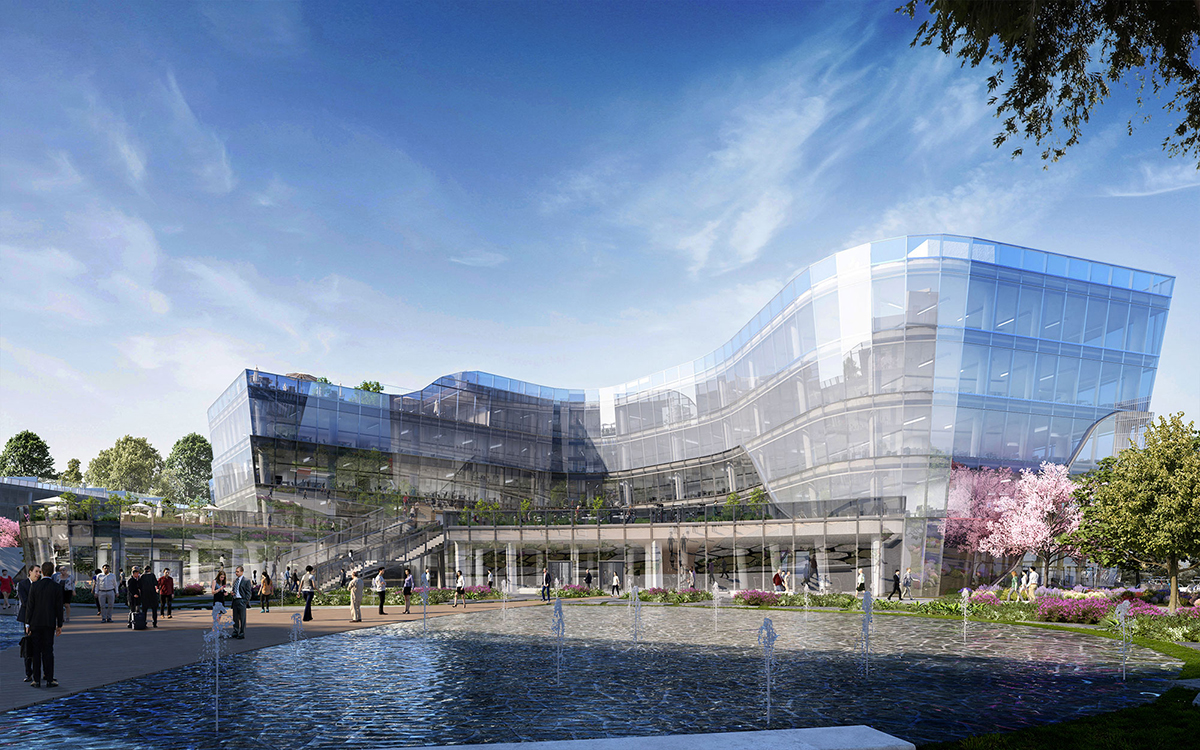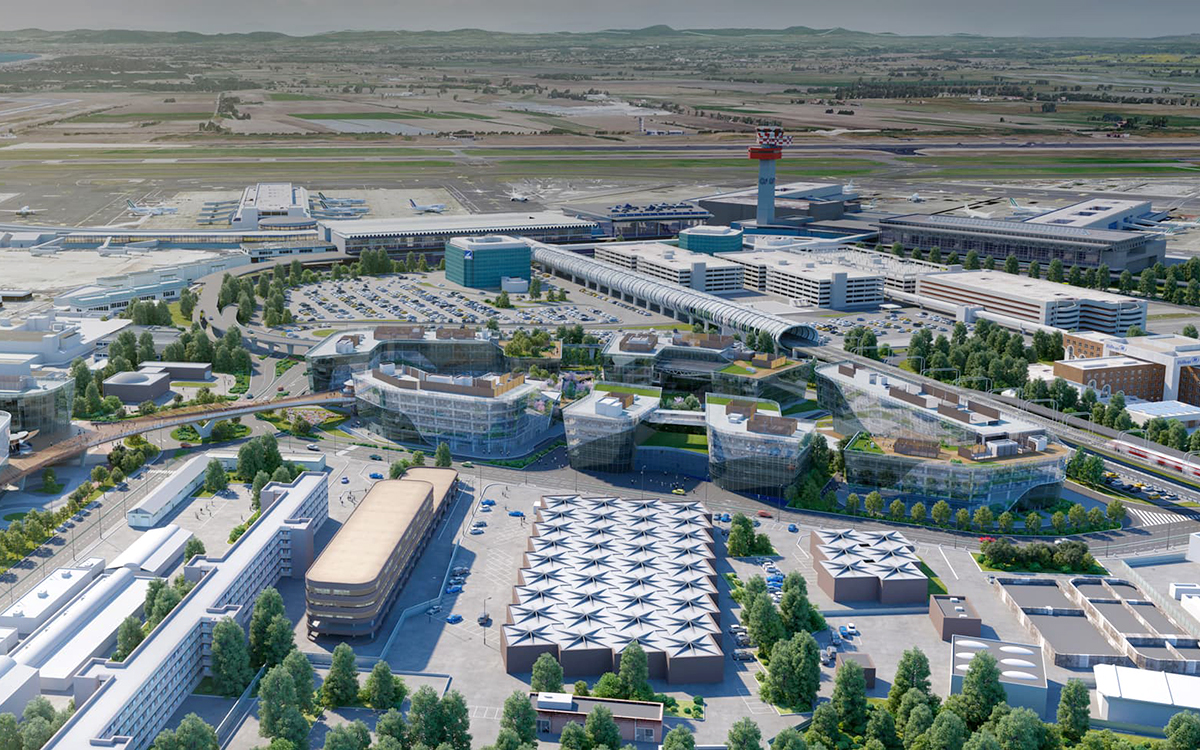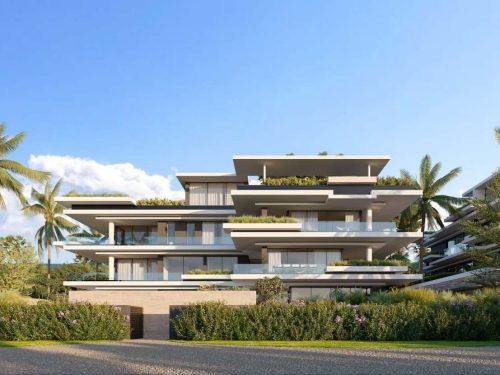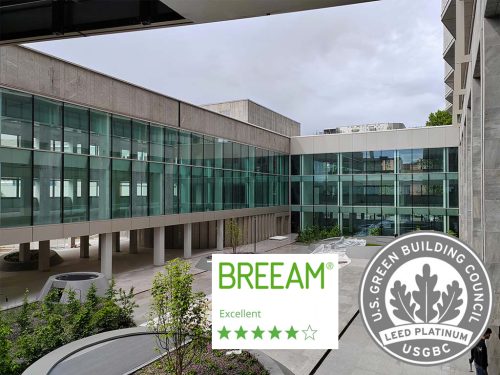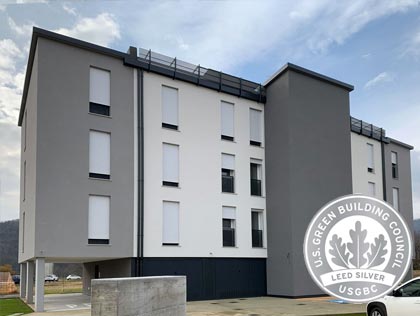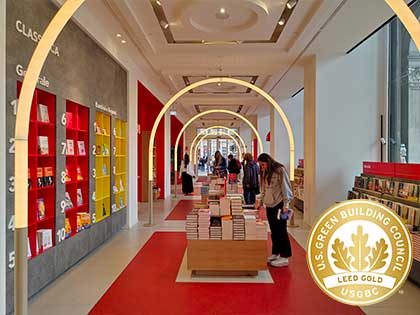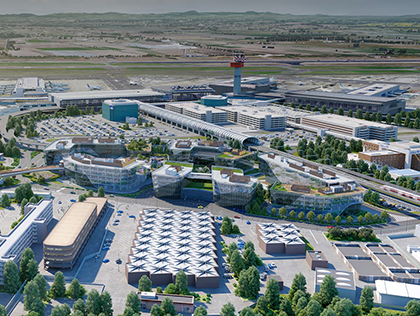
Rendering: www.hubtown.it
The project Master Site 1 – BUSINESS CITY – FIUMICINO AIRPORT will be realized on an area previously developed, which is part of Fiumicino Airport. Master Site 1 will cover an area of 42.829 m2 and will create a new Business Centre.
In the Master Site four buildings will be built: Building A, Building B Building C1, Building C2.
The architecture of the complex is born from an evolved conception of the relationship between man and space, the internal and external areas are designed to create an interactive environment and to create synergies and opportunities.
Business City was designed to create a landmark, a vibrant and active area that, at the same time, infuses a feeling of safety and well-being.
The buildings A, B, C1, C2 will host different uses such as: offices (mainly), shops, restaurants and kiosks, gym, medical center, private and institutional services.
Property: ADR – Aeroporti di Roma SpA
Location: Fiumicino
Master Site LEED: BUSINESS CITY – AEROPORTO FIUMICINO
Gross floor area for each building
Building A: 12.000 m2
Building B: 17.000 m2
Building C1: 15.000 m2
Building C2: 12.000 m2
Client: ASACERT
Services: Project Administrator, LEED AP BD+C, LEED AP Design phase, Building Envelope Commissioning
Rating System
LEED Campus
LEED v4 BD+C: C&S
Year of Pre-certification
2018
Pre-certification
LEED Gold
Year of certification
In progress
Certification target
LEED Gold
