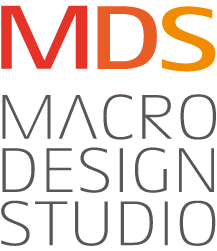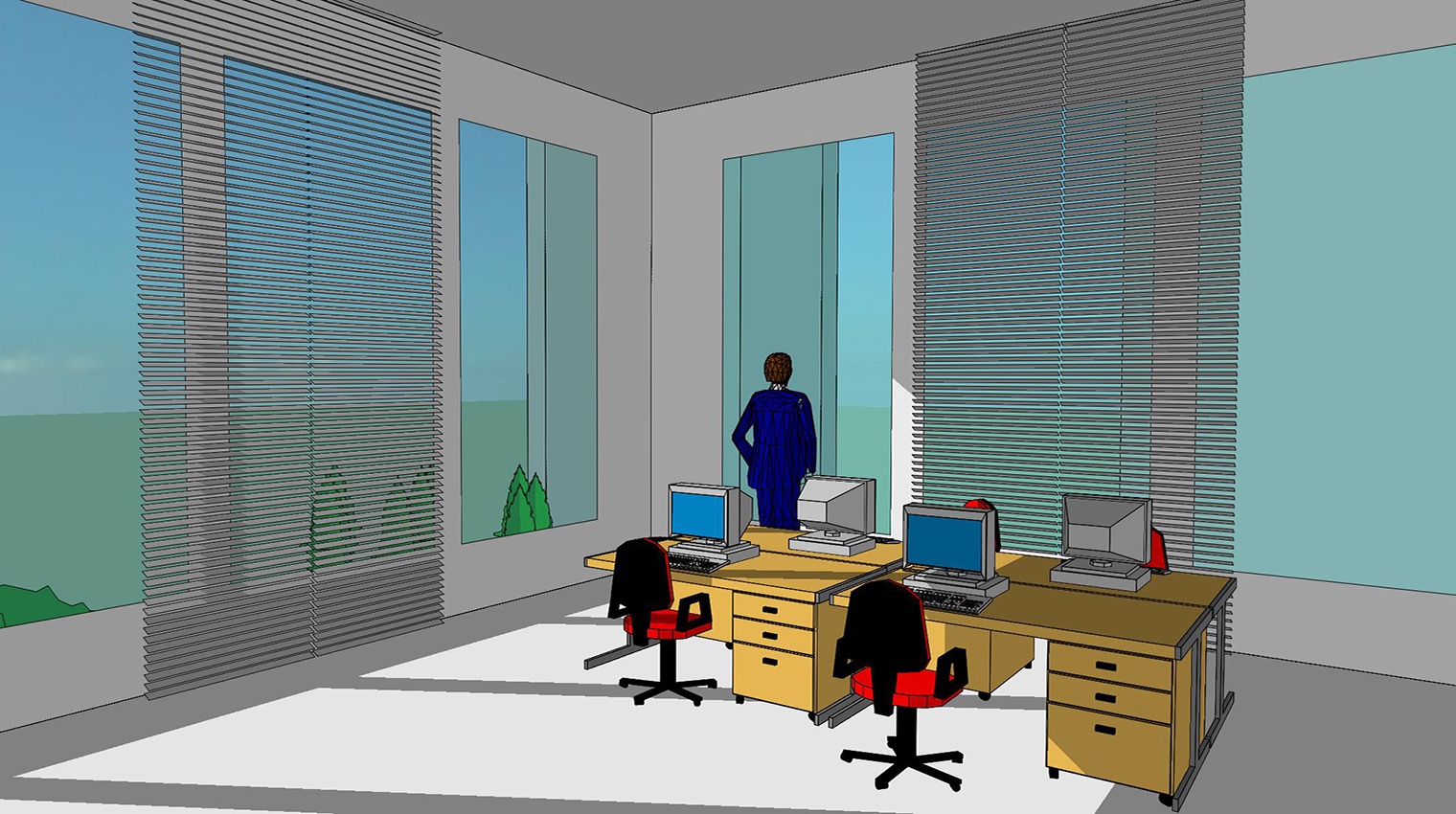Macro Design Studio can develop dynamic energy simulation for the LEED BD+C, LEED ID+C and LEED for Homes protocols.
Energy modelling makes it possible to estimate the energy consumption of the building, CO2 emissions, peak demand, energy costs and the production of renewable energy.
Dynamic energy simulation is carried out through specific software based on the building physics laws, on an hourly and sub-hourly basis, providing a wide overview of all the relevant aspects of the building: geometry, materials and layer composition, natural and artificial lighting, mechanical installations, HVAC, domestic hot water production and renewable energy sources. The calculation is based on standard usage profiles (consistent with the intended use of the building) and climate data for a standard meteorological year (statistically derived on the basis of recordings of a range of previous years).
Dynamic energy simulation is a useful tool of analysis, not only for the parameters related to energy, but also those related to comfort. In fact, as an example, it is possible to verify strategies for maximising the exploitation of natural lighting, aimed at reducing the consumption associated with artificial lighting and at the same time aimed at improving the quality of indoor living and working environments.
The building energy modelling is a valid, transversal support to the various disciplines of integrated design, on various aspects including:
- Architectural design – dynamic energy simulation is used by architects and engineers to design energy-efficient buildings, mainly to express a fair quantitative compromise between initial construction costs and operating costs, minimizing both energy costs and initial costs in certain situations.
- Mechanical design (HVAC-R) – HVAC systems for commercial buildings can reach high levels of complexity and energy simulation can support mechanical engineers in assessing systems that effectively meet the building requirements, allowing maximum savings. In particular, the possible adoption of active and passive measures for the containment of energy needs (natural ventilation, solar shielding, bioclimatic greenhouses, variable flow systems, automatic management of artificial lighting) could be deepened.
- Performance assessment of buildings: energy modelling can be used to measure the performance of a building compared to a standard reference (so-called “baseline”) to obtain sustainability certifications.
Macro Design Studio can provide technical consultancy on dynamic energy modelling for the LEED protocols and the required documentation, including:
- Preliminary modelling to support designers in the integrated design scope (integrative process);
- Energy modelling according to ASHRAE 90.1 – Appendix G to achieve the prerequisite “Minimum Energy Performance” and the credits “Optimise Energy Performance” and “Renewable Energy Production”;
- Daylight simulation for the EQC Daylight credit;
- Simplified energy simulation with HERS Index for the LEED for Homes protocol.
Are you a real estate promoter or a designer thinking about LEED energy modelling for your next project? Contact us for more information at info@macrodesignstudio.it.





