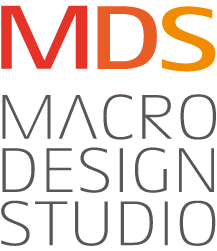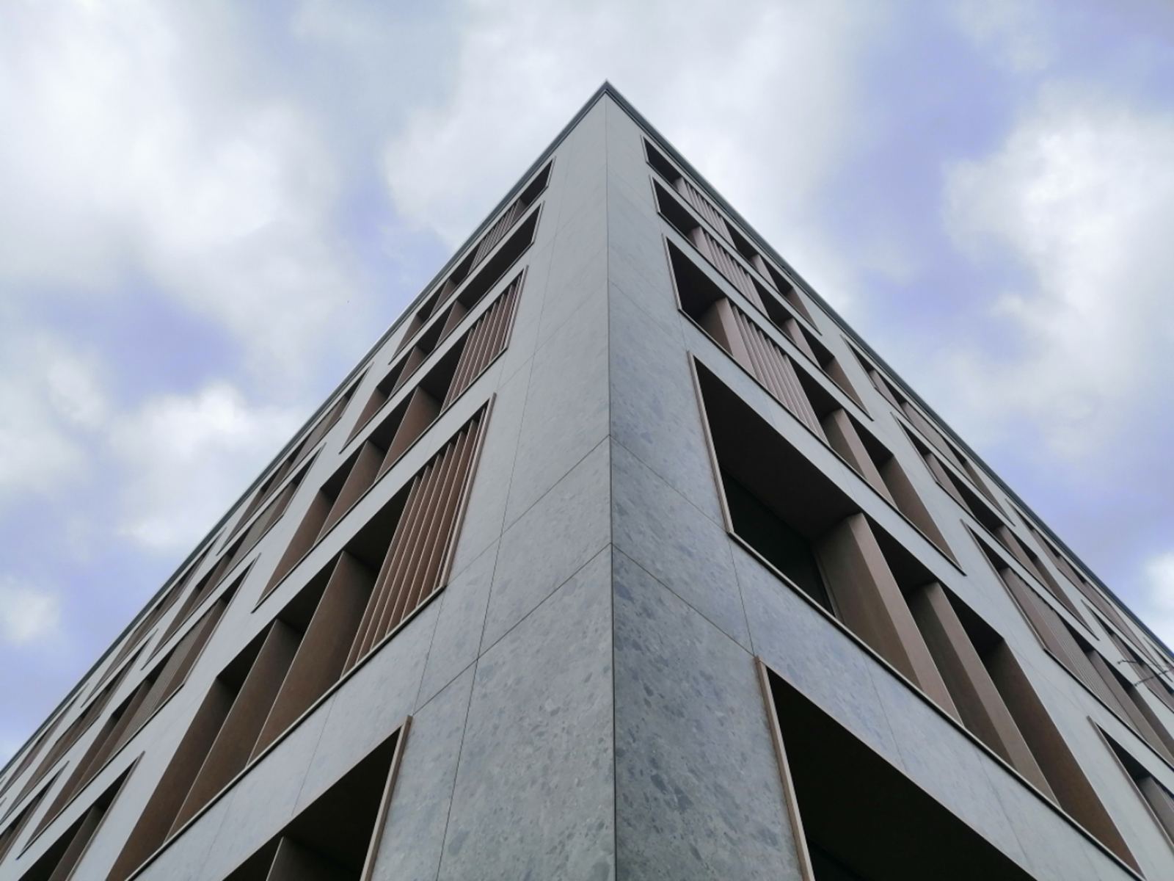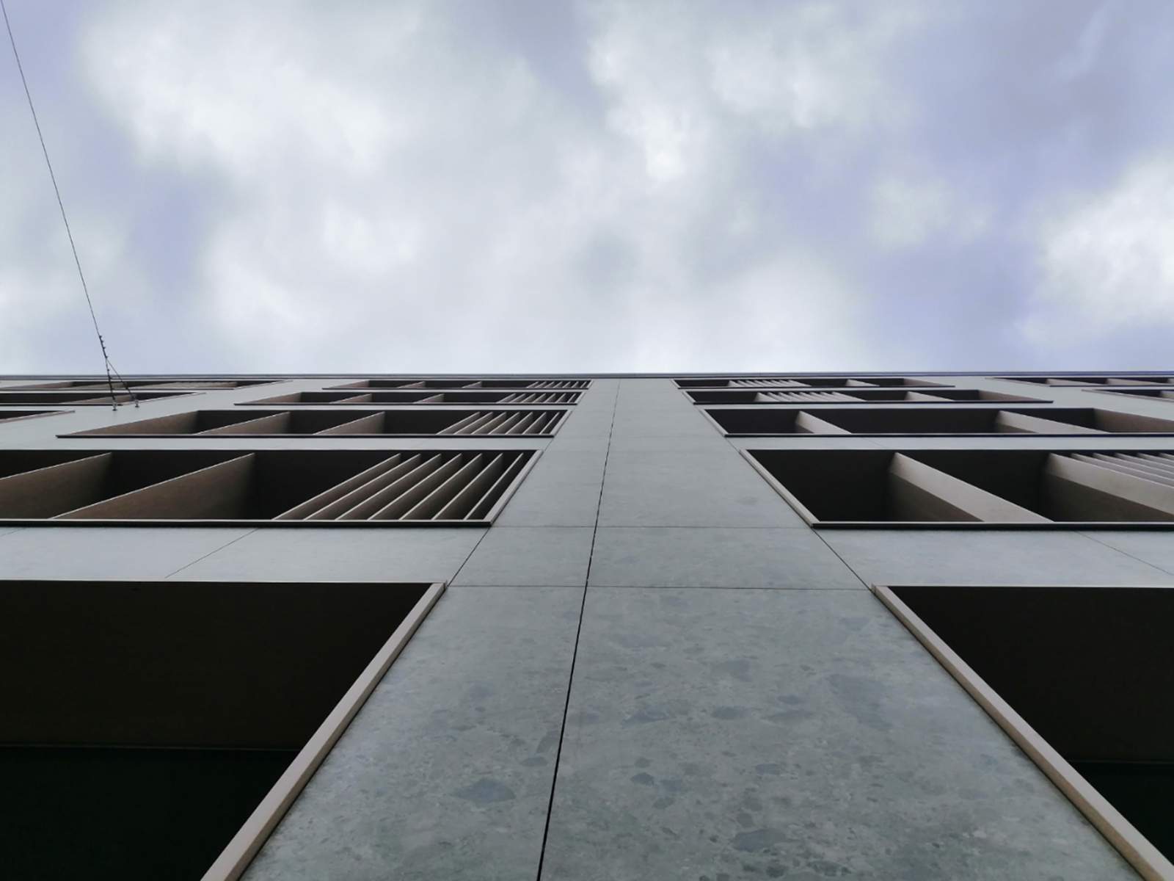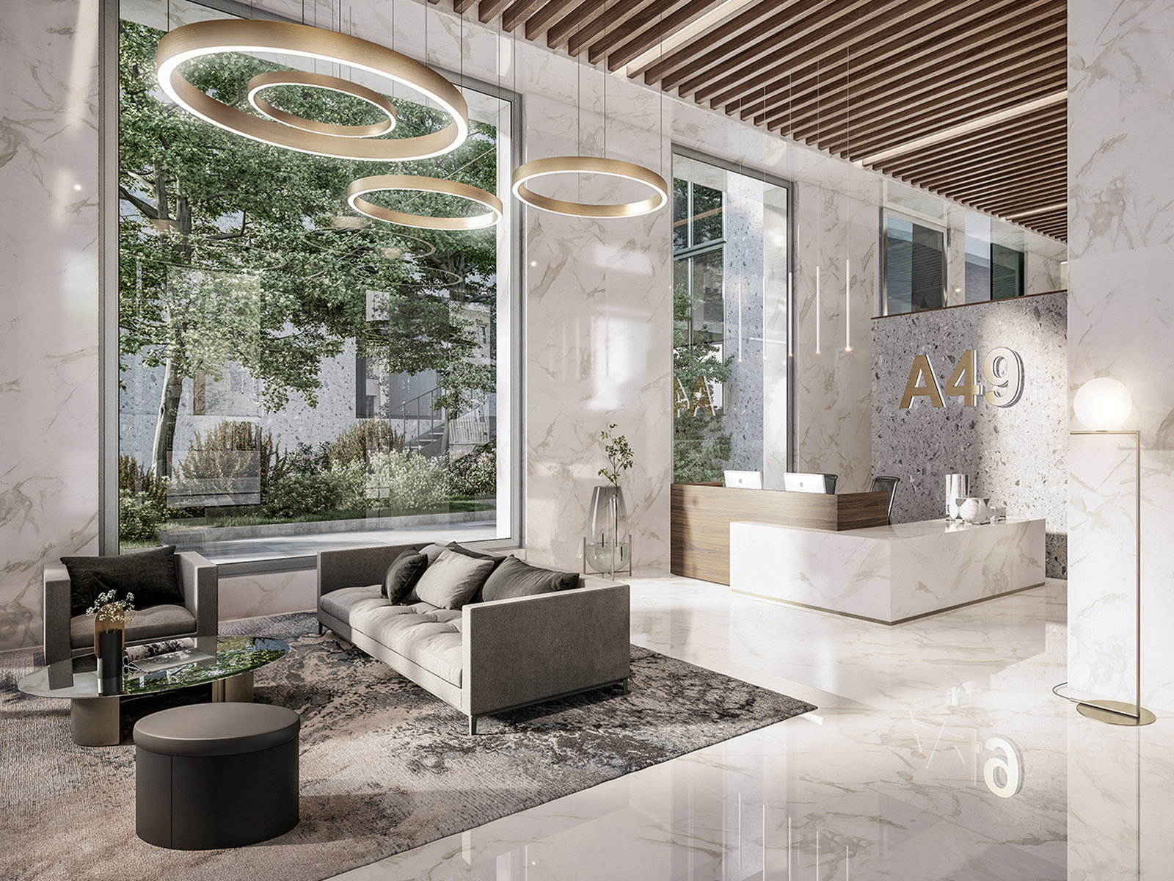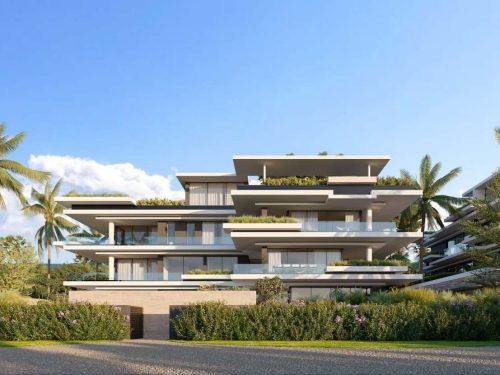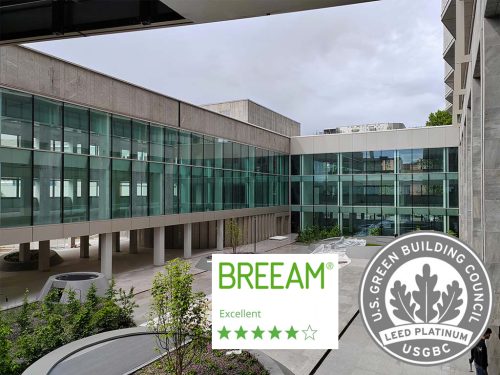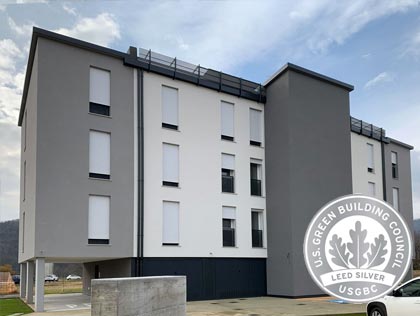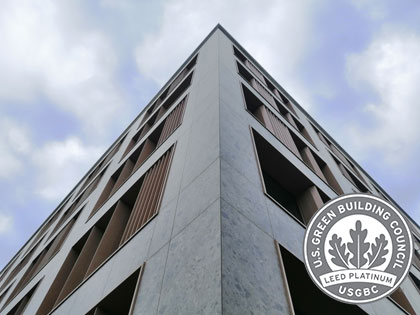
The building, located in Via Arbe 49 in Milan, obtained LEED v4 BD+C: Core&Shell Platinum level certification in July 2023!
This is an important renovation intervention, aimed at achieving high qualities of sustainability and energy efficiency through an integrated and systemic strategy that involves the building envelope, the mechanical systems, the internal layout and the consolidation and/or replacement of the floors with structural deficiencies.
The office spaces are designed to encourage networking, created through high-quality design environments and the building is also equipped with very high performance with an efficient and captivating shell at the same time.
Property: Arbe 49 Srl
Location: Milano (MI), Italy
Gross floor area: 7.400 m2
Client: Arbe 49 Srl
Services: Project Administrator, LEED AP BD+C, Energy simulation, LEED AP Design and Construction phases, Commissioning Authority
