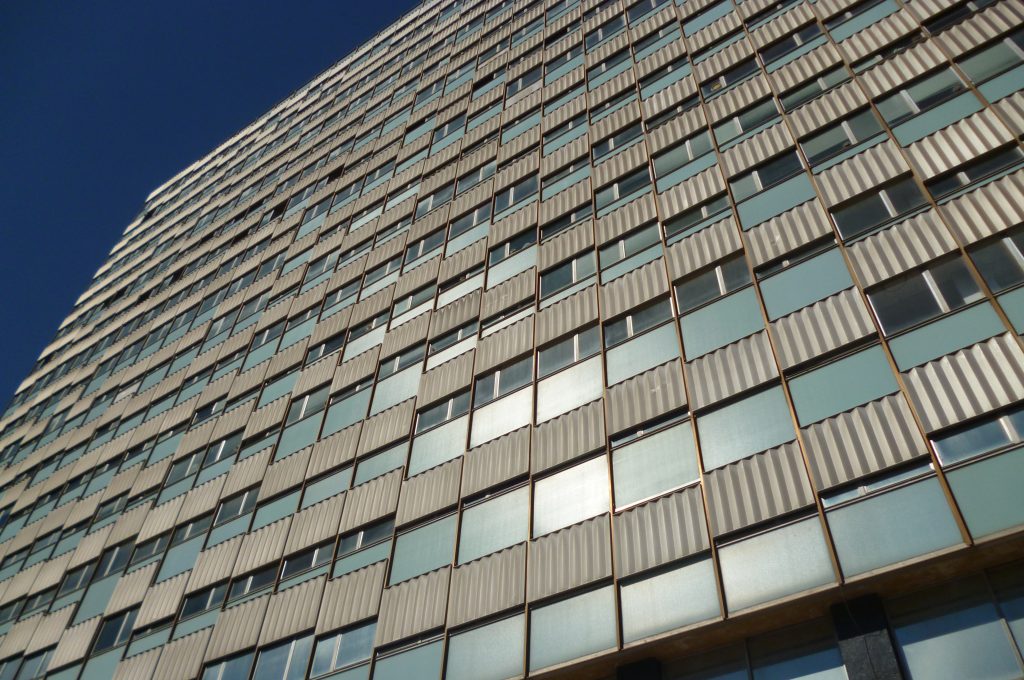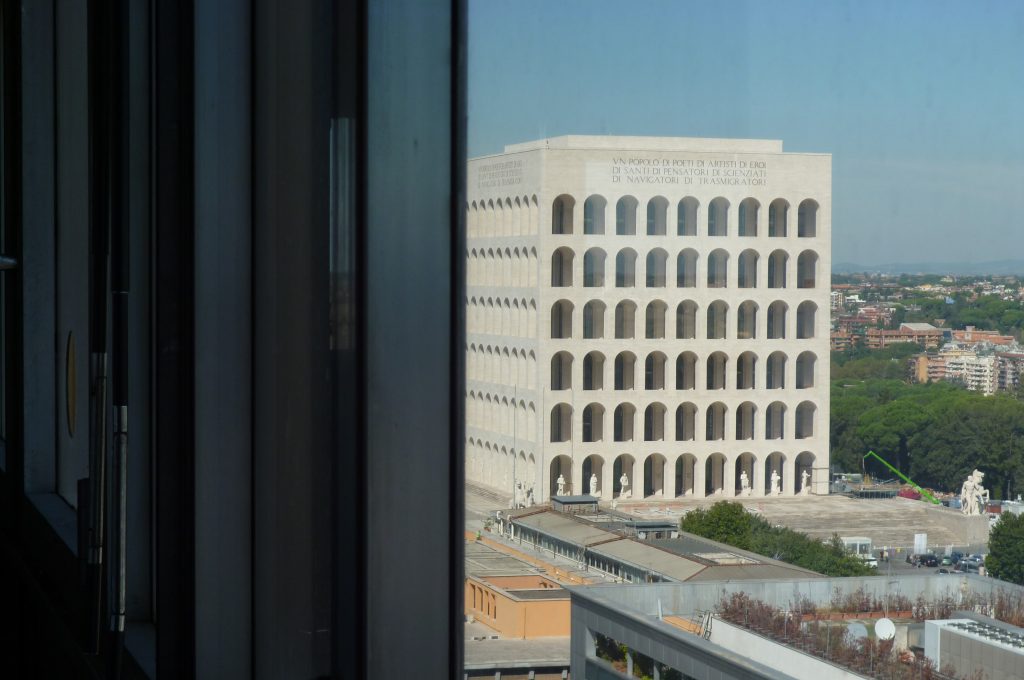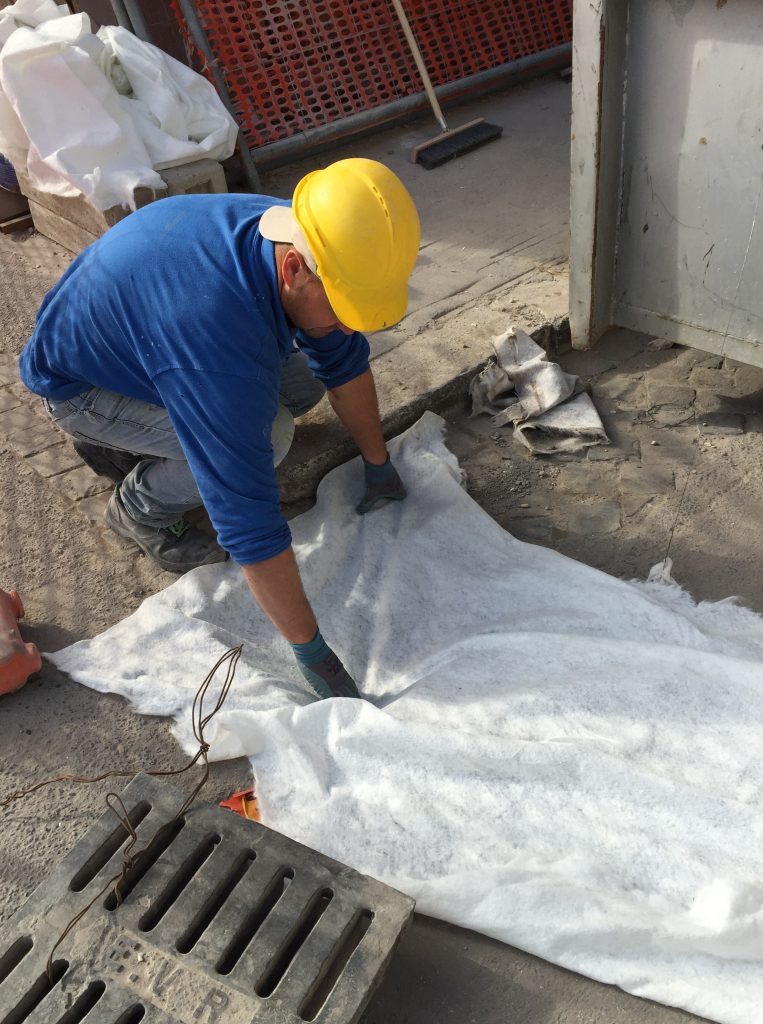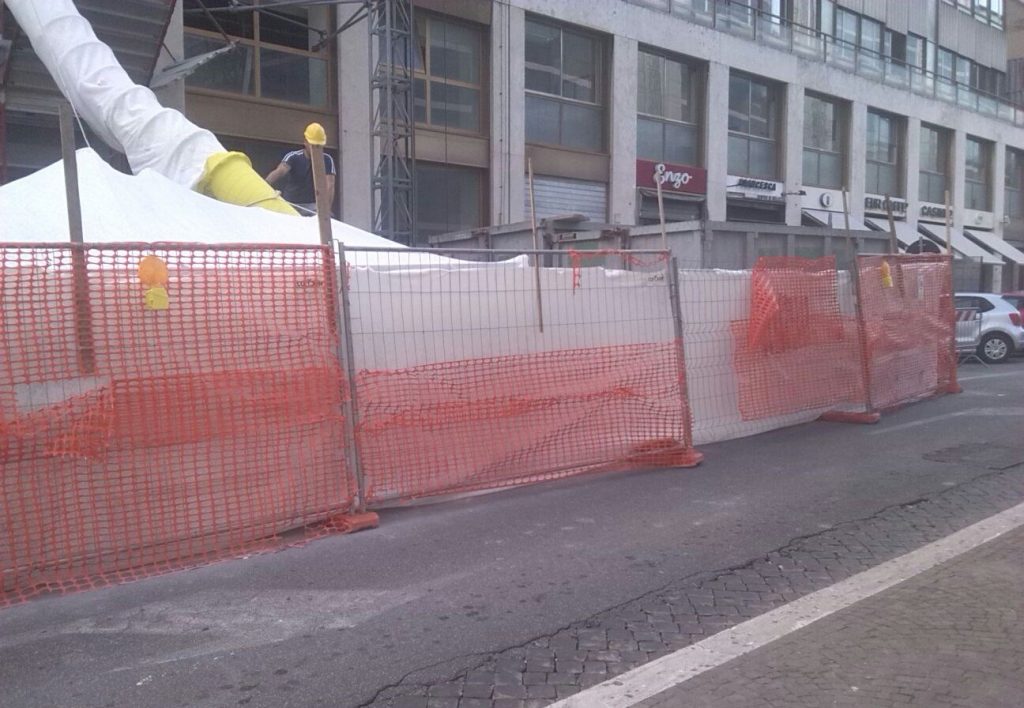Palazzo Italia is a prestigious office building located in the heart of the EUR, the Roman district built for the 1942 Universal Exposition of Rome, an exhibition which did not take place because of the war.
Also called ‘skyscraper Italia’, it was designed by the architect Luigi Mattioni in 1953 and completed in 1961. The building has two floors below ground level for storage and garages use, a large entrance hall on the ground floor and 18 upper floors, all for offices. It is the meeting point between the dynamic and productive context of that time and the monumentality of the EUR.
Built up on the plot previously occupied by Teatro Italia, it faces Marconi Square, where there is also the stele dedicated to Marconi, an Arturo Dazzi’s work.
The redevelopment of Palazzo Italia has been designed and engineered by SPSK*. The project provides an improvement in the envelope efficiency through a reinterpretation of the original façade, in compliance with the prescription of the current legislation on reducing energy consumption and emissions into the atmosphere. Besides, a new organization for the interior spaces will be provided in an eco-sustainable way. The property intends to pursue LEED for Core & Shell 2009 as an international reference in certification of sustainability in construction.
Within this framework, Macro Design Studio has provided the Roman construction company CON.FA.RO with the LEED consulting for the strip out and demolition phase. Strip out is the disassembly operations, and selective removal of non-load-bearing structures, prior to the total renovation. These activities were developed in three different periods, as it was necessary to ensure business operations for the companies located in the building.
Macro Design Studio developed the Erosion and Sedimentation Control Plan – ESC plan – and implemented the sustainable construction practices, carrying out regular inspections. It also developed the Construction Waste Management (CWM) Plan. Demolition waste materials were appropriately differentiated in situ, and transferred to the recovery and recycling centers, accomplishing a percentage of waste sent to landfills below 2%, thus obtaining a good result.
A specific training has been delivered to the staff of CON.FA.RO with the purpose of ensuring a correct construction place management and solving the non-compliances occurring during construction activities.
We are currently in the third and final phase of CON.FA.RO activities that will be completed during the summer. We look forward to seeing the ‘skyscraper Italia’ completed in its new shape.
For those who want to explore the themes of sustainable construction site management in accordance with the LEED Protocol, Macro Design Studio has organized a specific training course for companies and designers next November, 18th in Rovereto.






