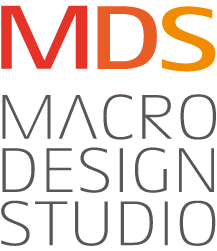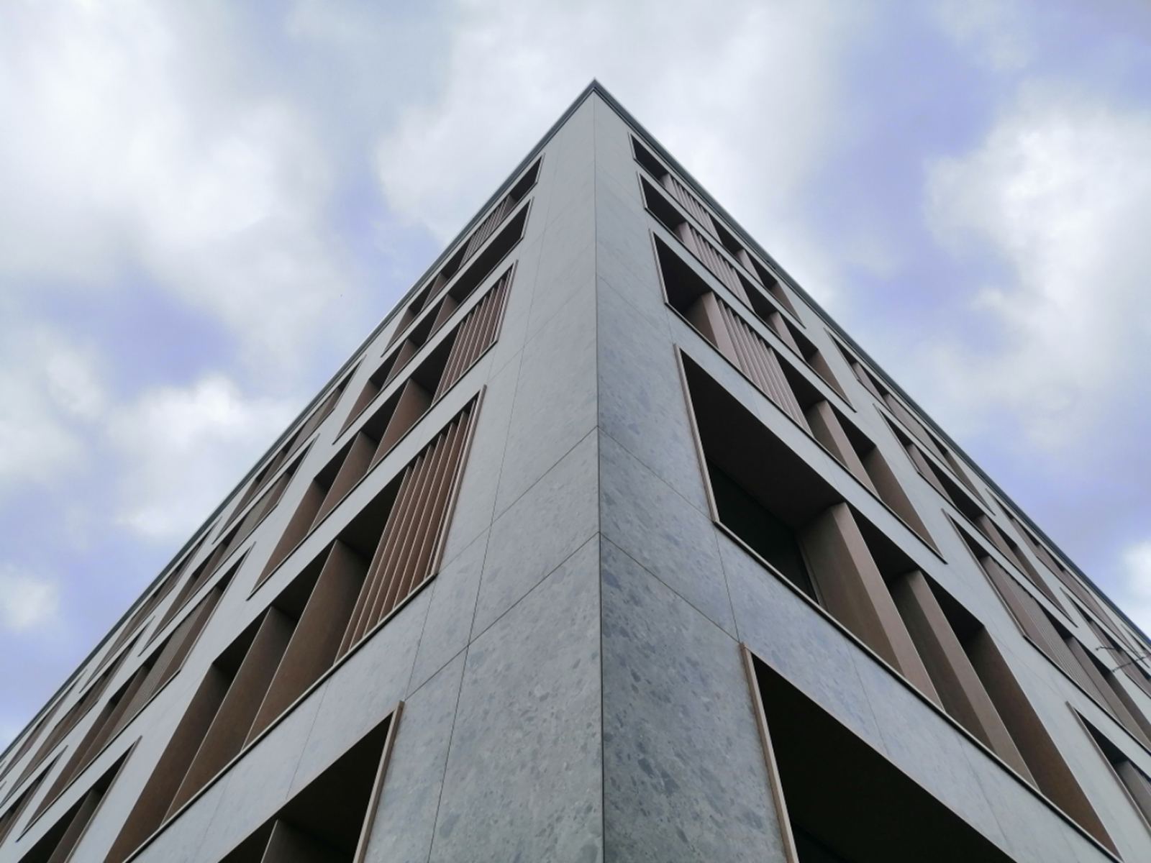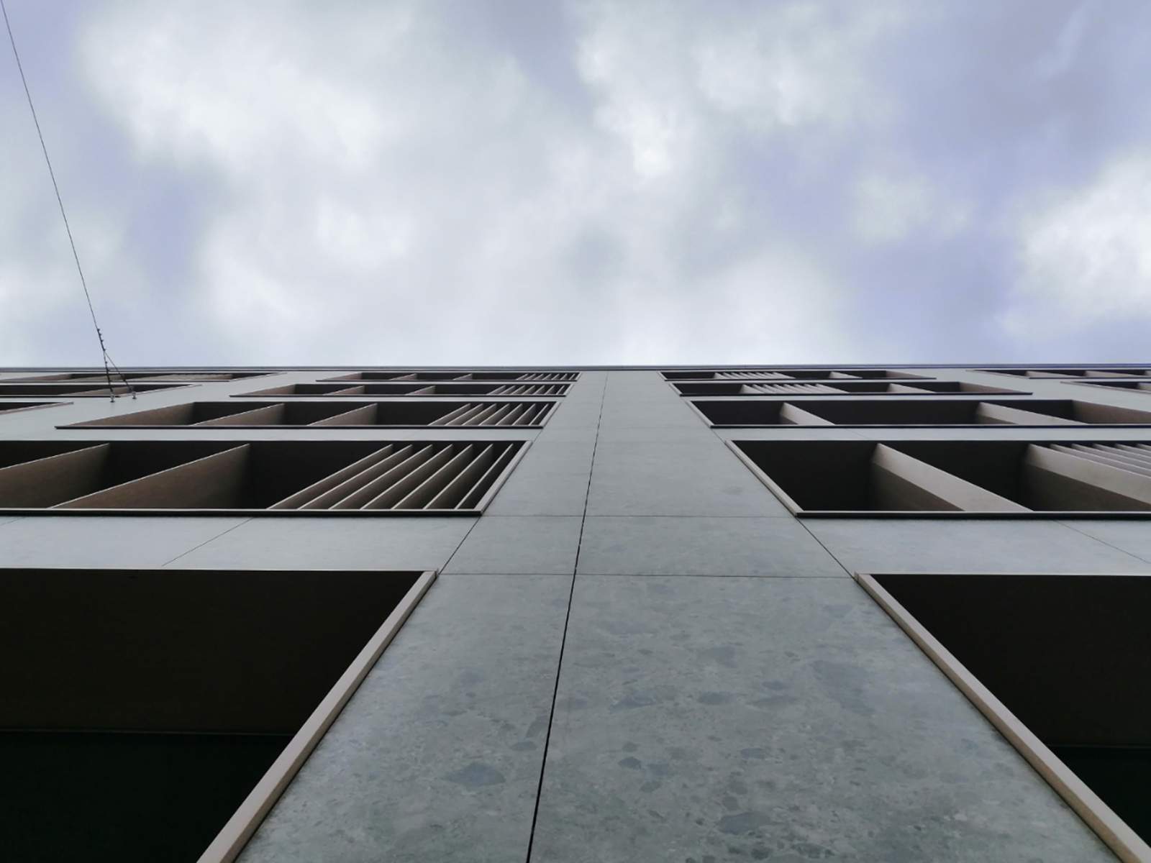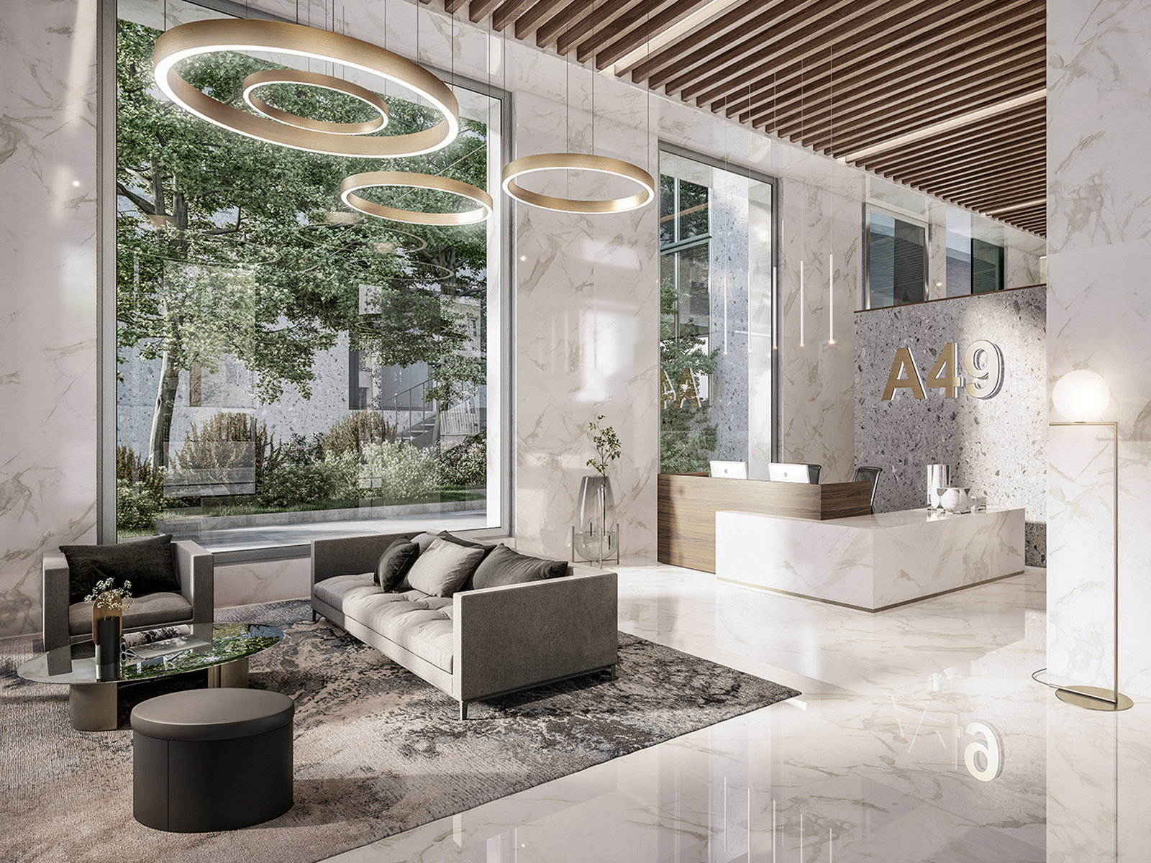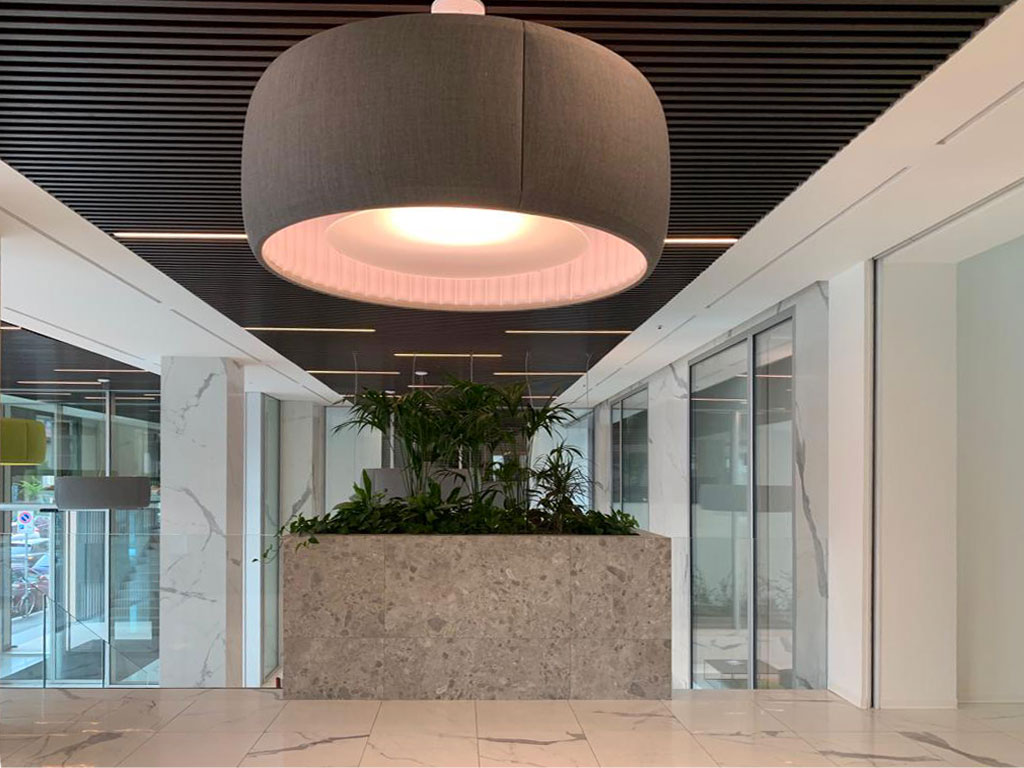The building located in Via Arbe 49 in Milan has obtained LEED Platinum certification!
This is an important renovation intervention, aimed at achieving high qualities of sustainability and energy efficiency through an integrated and systemic strategy that involves the building envelope, the mechanical systems, the internal layout and the consolidation and/or replacement of the floors with structural deficiencies.
The building owned by Arbe 49 Srl, whose project was created by Studio Galliano Tagliapietra, obtained the highest level of LEED v4 BD+C: Core&Shell certification last July.
The building is composed of a large semi-basement floor and six floors above ground, with a U-shaped plan, and a central courtyard which favors natural lighting of the spaces. The office spaces are designed to encourage networking, created through high-quality design environments and the building is also equipped with very high performance with an efficient and captivating shell at the same time.
The central staircase leads to the panoramic terrace with a wide view of the city of Milan.
Macro Design Studio played a role of primary importance in achieving the prestigious result, covering the roles of LEED AP Design and Construction phases, Commissioning Authority, as well as carrying out the energy modeling of the building for the purposes of USGBC brand certification.
